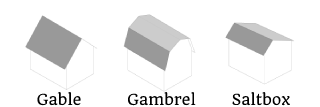Showing 1–18 of 69 results
-
Sale!
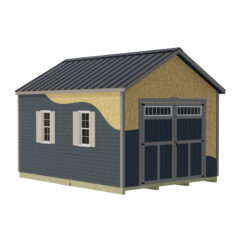
$2,995.00 – $3,895.00
Carriage house style doors add character to the Dover garage kit
Designed to allow the customer to apply the type of siding suited to their needs. The Weston can be covered with vinyl siding, wood lap siding, stucco, or any exterior grade material desired. This single car garage offers attractive carriage house doors which open outward providing an 8ft. x 7ft. opening. Constructed with quality 2×4 framing spaced 24in. o.c for long lasting durability. Available in 16ft., 20ft., and 24ft. lengths this 12ft. wide garage has room for your car and still allows for storage or tools or both.
Carriage house doors include a lockable door handle with keys. Choose optional windows and shutters or a walk-in door for additional light and access. During construction you choose the location of windows and door if purchased.
Shingles or metal roofing can be installed on this garage kit. Choose the style that matches your needs.
The Weston includes pressure treated bottom plates for construction on a cement slab. Optionally a sturdy-built wood floor can be purchased if a cement slab isn’t desired or required. Choose the wood floor after selecting the size of kit you with to purchase.
https://youtu.be/0_94pHUDq08
Image depicts 12×16 kit. Shown with optional windows. Shingles not included.
Before purchasing garage kit make sure to check if a permit is required in your area.
-
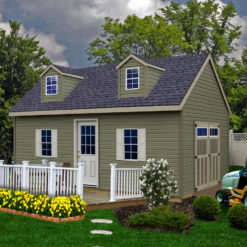
Outdoor storage with style
The Newport 12ft. wide storage shed kit is allows the homeowner to finish the exterior with the type of siding of their choosing (not included). This could be vinyl siding, ship lap wood siding, stucco, etc. You can match the style of your home and meet HOA building requirements.
Featuring two decorative dormers and a large loft area the Newport is practical for all your storage needs while looking great in your backyard. The loft is 8ft. wide running the length of the building up to 24ft. With 4ft.-3in. of headroom there is plenty of space to store items overhead.
All windows and doors are included as shown. During construction you can install 9-Lite walk-in door, windows and dormers in the locations of your choosing.
Picture depicts the 12'x20' size for this model. Shingles not included. Vinyl Siding not included.
Before purchasing shed kit make sure to check if a permit is required in your area. Click for more information on storage shed kits.
-
Sale!
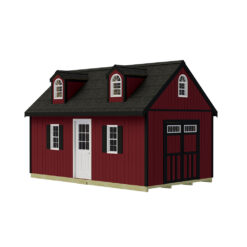
$7,020.00 – $8,610.00
Outdoor storage with plenty of style
The Hampton 12ft. wide storage shed kit is available in 16ft., 20ft. and 24ft. lengths. Featuring an 8ft. wide loft running the length of the shed you’ll have plenty of room for storing items like household decorations, seasonal items, garden tools, etc. The 6ft.-1in. wide carriage style doors swing outward to give you access to your stored items and equipment.
The included dormers add a nice touch of style but are also offer additional ventilation and light to the interior.
High side walls offer you great space for shelving and storage hooks. During construction you will choose the location for access to the loft area. Ladder is not included.
https://youtu.be/T5vPFvVZNaI
Picture depicts the 12’x20′ size for this model. Shingles not included. Paint by homeowner.
Before purchasing shed kit make sure to check if a permit is required in your area. Click for more information on storage shed kits.
-
Sale!
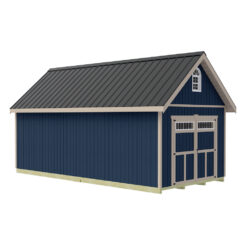
$4,820.00 – $6,409.00
Lot’s of room with attractive styling
Featuring wide carriage style doors the Geneva DIY garage kit has plenty of room for your car, small truck, golf cart or utility vehicle. Available in 16ft., 20ft., and 24ft. lengths this 12ft. wide garage can offer as much space for storage or work area as you need. The doors open to an 8ft. Wide x 7ft. High opening.
In addition to a large first floor area there is a 2nd floor loft that provides additional storage. Running the length of the garage the loft area is 8ft. Wide with 4ft.-3in. headroom at center. During construction the homeowner will create an opening for access in the location of their choosing.
Optionally purchase windows to allow light and ventilation. Or add a walk-in man door for additional access.
https://youtu.be/g1JW719fGAI
Picture depicts the 12’x24′ size for this model. Shown with optional sunburst window. Shingles not included. Paint by homeowner. Some cutting required.
Before purchasing shed kit make sure to check if a permit is required in your area. Click for more information on storage shed kits.
-
Sale!
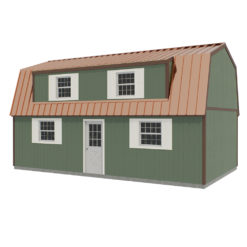
$15,445.00 – $16,580.00
Spacious storage, workshop or both
Featuring two floors of open space the Camp Reynolds DIY kit gives you plenty of room to use as a workshop or a large amount of storage. This model is available in 16ft. x 28ft. and 16ft. x 32ft. sizes. Each size includes a 20ft. long dormer on one side of the gambrel roof. The Camp Reynolds is not a pole building and is built with 2×4 framing spaced 16in. o.c. wall studs. Because this is a Do-it-Yourself storage building you may choose locate doors and windows in the locations of your choosing. The included detailed installation manual provides instruction for placement of windows and doors as shown.
Four insulated windows with shutters are included. The dormer windows measure 32in. x 36in. The lower wall windows are 36in. x 36in. Shutters can be painted the color of your choice. The included staircase can be installed in any of the 4 corners to suit your needs. A single 36in. wide 9-Lite man door is the main entry to the first floor.
Wall construction is 2x4s spaced 16in. o.c. and include pressure treated bottom plates. Trusses are 2×6 spaced 24in. o.c. Building can be constructed on a foundation that meets your requirements. This can be a cement slab, over a basement, wood floor, post and beam, etc. Homeowner purchases material to build floor and foundation separately. Check with your local building code requirements to determine what is permissible.
Siding is primed ready to paint the color scheme of your choice. Paint purchases separately. Shingles or metal roofing not included.
If desired additional windows and doors can be installed during construction. The gable ends are designed to accommodate a single window at either end up to 44in. x 47in. Purchase these separately from a local home center. Additional framing lumber may need to be purchased to rough in openings for doors and windows not included in the kit.
https://youtu.be/_GXHwdJ5ZRM
Construction images are of the Ravenna model which is the sister kit to the Camp Reynolds
Before purchasing this storage building kit make sure to check if a permit is required in your area. Click for more information on storage shed kits.
-
Sale!
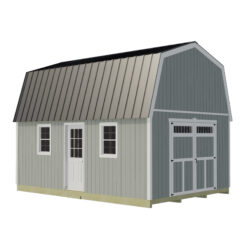
$6,675.00 – $9,400.00
Large storage with additional loft areas
The Best Barns 14ft. wide Pinewood storage building offers a large space for lawn equipment, ATV, bicycles, tools and much more. Depending on your needs the Pinewood could also be a great workshop. With two large loft areas additional items can be stored so the first floor can be fully utilized as a work area.
Available in 16ft., 20ft., 24ft., and 28ft. lengths the Pinewood is can be ordered in a size most suited to your needs. Increasing the length increases storage capacity in the loft areas as well. Each loft can be accessed from a 32″-48″ x 14′ wide opening at the center of the building. A ladder is required to reach each loft. Lofts offer 6′-2″ of headroom at center.
Shown with included windows and walk-in door. Transom door is included. Shingles not included. Paint by homeowner.
https://youtu.be/64RvSO7rQD0
Before purchasing shed kit make sure to check if a permit is required in your area. Click for more information on storage shed kits.
-
Sale!
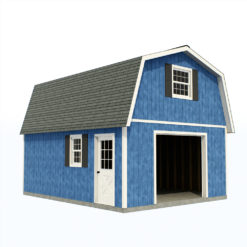
$10,190.00 – $13,598.00
Single car garage with lots of space
Featuring two stories of clearspan space the Jefferson makes for an excellent choice to use as a single car garage, large storage building, or perhaps a workshop. This garage is designed to accommodate either an 9ft. or 8ft. wide garage door. Garage door is not included which allows the homeowner to purchase the style and color of their choice. If you’re considering a workshop or storage building other door types can be installed instead of a garage door. The choice is yours.
Windows not included. This allows you to choose the best type and style suitable for your needs. Shutters can be painted the color of your choice. Paint not included. Add a 9-Lite 32in. door, not included, to provide an additional entry to the interior. This man door can be installed on any of the three walls as desired. Stairs are ‘L’ shaped and can be placed in either of the back wall corners opposite the garage door.
If desired additional windows can be installed during construction. Location is determined by homeowner. Additional framing material may need to be purchased for headers and rough-ins.
Wall construction is 2x4s spaced 16in. o.c. and include pressure treated bottom plates. Trusses are 2×6 spaced 24in. o.c. Building can be constructed on a foundation that meets your requirements. This can be a cement slab, over basement, wood floor, post and beam, etc. Homeowner purchases material to build floor and foundation separately. Check with your local building code requirements to determine what is permissible.
Windows, Garage door and walk-in door not included. Shingles not included. Paint by homeowner.
https://youtu.be/Du0VVfNzheg
Before purchasing shed kit make sure to check if a permit is required in your area. Click for more information on storage shed kits or adding a cupola.
-
Sale!
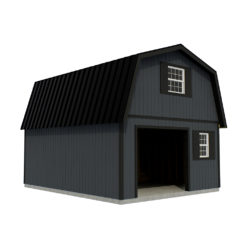
$10,190.00 – $13,598.00
Two story garage or workshop
The Best Barns West Virginia is perfect for a single car garage while offering plenty of room both downstairs and up. Designed as a car garage the West Virginia can be used for a workshop or large amounts of storage. Finish the kit to suit your needs by adding shelving, interior walls, insulation, etc. With 7ft. 1in. of headroom at center of the 2nd floor loft you’ll have plenty of room for more work area or perhaps an office space.
The West Virginia comes with framing for an 8ft. w x 7ft. h garage door opening. During construction the door can be offset left or right of center. Garage door is not included. With so many styles and types of garage doors to choose from the homeowner can select the one that works best for them. Professional installation is recommended.
Windows not included. This allows you to choose the best type and style suitable for your needs. Shutters can be painted the color of your choice. Paint not included. Stairs are ‘L’ shaped and can be placed in either of the back wall corners opposite the garage door.
If desired additional windows and doors can be installed during construction. Location is determined by homeowner. Additional framing material may need to be purchased for headers and rough-ins.
Wall construction is 2x4s spaced 16in. o.c. and include pressure treated bottom plates. Trusses are 2×6 spaced 24in. o.c. Building can be constructed on a foundation that meets your requirements. This can be a cement slab, over basement, wood floor, post and beam, etc. Homeowner purchases material to build floor and foundation separately. Check with your local building code requirements to determine what is permissible.
https://youtu.be/gIeWVITPjFc
Garage door not included. Shingles not included. Paint by homeowner.
Before purchasing shed kit make sure to check if a permit is required in your area. Click for more information on storage shed kits or adding a cupola.
-
Sale!
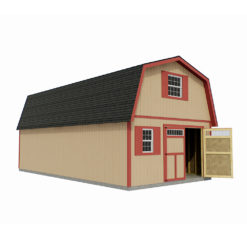
$10,815.00 – $14,223.00
Two story garage or workshop
The Virginia garage kit offers a great amount of space both upstairs and downstairs. Designed as a single car garage the Virginia is also a great choice for use as workshop or if you need a large amount of storage. The interior can be insulated and finished to suit your specific needs. With 7ft. 1in. of headroom at center of the 2nd floor loft you’ll have plenty of room for more work area or perhaps an office space.
Windows not included. This allows you to choose the best type and style suitable for your needs. Stairs are ‘L’ shaped and can be placed in either of the back wall corners opposite the doors. Doors include transom windows and measure 8ft. wide x 7ft. high.
If desired windows and walk-in door can be additionally purchased can be installed during construction. Location is determined by homeowner. Additional framing material may need to be purchased for headers and rough-ins.
Wall construction is 2x4s spaced 16in. o.c. and include pressure treated bottom plates. Trusses are 2×6 spaced 24in. o.c. Building can be constructed on a foundation that meets your requirements. This can be a cement slab, over basement, wood floor, post and beam, etc. Homeowner purchases material to build floor and foundation separately. Check with your local building code requirements to determine what is permissible.
https://youtu.be/2dyRBrQbIUo
Shingles not included. Paint by homeowner.
Before purchasing shed kit make sure to check if a permit is required in your area. Click for more information on storage shed kits or adding a cupola.
-
Sale!

$15,445.00 – $16,580.00
Two story kit with lots of space
The Ravenna offers a great amount of space both upstairs and downstairs. Designed so there is as much open area as possible the Ravenna will make a great workshop or use for lots of storage. The interior can be insulated and finished to suit your specific needs. With 7ft. 1in. of headroom at center of the 2nd floor loft you’ll have plenty of room for more work area or perhaps an office space.
Four insulated windows with shutters are included along with the ‘L’ shaped staircase and carriage style barn doors. The dormer windows measure 32in. x 36in. The lower wall windows are 36in. x 36in. Shutters can be painted the color of your choice. Paint not included. Stairs can be placed in either of the back wall corners. Doors include transom windows and measure 8ft. wide x 7ft. high.
If desired additional windows and doors can be installed during construction. The gable ends are designed to accommodate a single window at either end up to 44in. x 47in. Purchase these separately from a local home center.
Wall construction is 2x4s spaced 16in. o.c. and include pressure treated bottom plates. Trusses are 2×6 spaced 24in. o.c. Building can be constructed on a foundation that meets your requirements. This can be a cement slab, over a basement, wood floor, post and beam, etc. Homeowner purchases material to build floor and foundation separately. Check with your local building code requirements to determine what is permissible.
https://youtu.be/1jpgAIk1_wY
Shingles not included. Paint by homeowner.
Before purchasing this storage building kit make sure to check if a permit is required in your area. Click for more information on storage shed kits.
-
Sale!
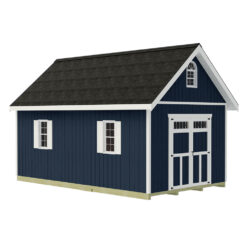
$4,849.00 – $6,495.00
Backyard storage shed
The Springfield DIY shed kit by Best Barns provides plenty of room for all your outdoor storage needs. With it’s second floor loft and 4′-3″ headroom there’s enough space for a significant amount of additional storage. High 8ft. 1in. side walls provide room to add shelving or for hanging items such as hoses, bikes, tools, garden tools, etc. The Springfield features beautiful carriage style doors which swing outward with transom windows. The door opening is 65in. wide x 78in. high.
Do-it-Yourself allows you to save money but still have a quality, long lasting storage building at an affordable price. Build to suit your needs by adding optional windows and a walk-in door to provide light, ventilation and additional access.
Picture depicts the 12’x16′ size for this model. Shown with optional windows. Light fixtures not included. Shingles not included. Paint by homeowner.
https://youtu.be/EY07J8ckg04
Before purchasing shed kit make sure to check if a permit is required in your area. Click for more information on storage shed kits or adding a cupola.
-
Sale!
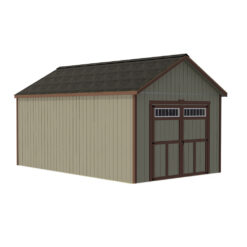
$3,495.00 – $4,495.00
Carriage house style doors add character to the Dover garage kit
This single car garage offers attractive carriage house doors which open outward providing an 8ft. x 7ft. opening. The Dover garage is a Do-it-Yourself kit constructed of the highest quality 2×4 framing. Available in 16ft., 20ft., and 24ft. lengths this 12ft. wide garage has room for your car and still allows for storage or tools or both.
Carriage house doors include a lockable door handle with keys. Choose optional windows and shutters or a walk-in door for additional light and access. During construction you choose the location of windows and door if purchased.
Finish your new garage with the paint color of your choosing, not included. Siding and trim are primed ready to paint. Shingles or metal roofing can be installed on this garage kit. Choose the style that matches your needs.
The Dover garage includes pressure treated bottom plates for construction on a cement slab. Optionally a sturdy-built wood floor can be purchased if a cement slab isn’t desired or required. Choose the wood floor after selecting the size of kit you with to purchase.
https://youtu.be/QdpQ3YK6CDw
Image depicts 12×20 kit. Shingles not included. Paint by homeowner.
Before purchasing garage kit make sure to check if a permit is required in your area.
-
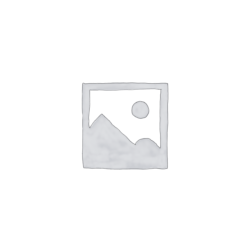
$129.00
Element Club Chair by Suncast BMCC1800W
Element Club Chair BMCC1800W is a quality resin wicker design that is white in color and perfect for patio or deck. This resin with a decorative wicker pattern has extra large arm rest and offers an ergonomic seat design. This chair is designed to support up to 350 pounds and offers a convenient built in storage.
-

$1,987.00
Pergola by Suncast PA810
8×10 Pergola PA810 is a quality natural cedar pergola that offers elegance to enhance any backyard or garden area. This pergola is constructed of a beautiful, natural cedar that is ready for painting or staining. Included are column foundation brackets and all hardware needed for assembly.
-

$1,449.00
Pergola by Suncast PA1012
10×12 Pergola PA1012 is a quality natural cedar pergola that offers elegance to enhance any backyard or garden area. This pergola is constructed of a beautiful, natural cedar that is ready for painting or staining. Included are column foundation brackets and all hardware needed for assembly.
-

$6,900.00
Gazebo by Suncast CG12
Suncast 12×12 Gazebo CG12 is a quality cedar gazebo that offers elegance and class to enhance any garden or patio area. This 12×12 gazebo is constructed of a durable cedar material that is ready for painting or staining. This gazebo includes 2 cedar flower boxes and three aluminum hanging flower pot hooks.
-

$2,700.00
Gazebo by Suncast G1010
Suncast 10×10 Gazebo G1010 is a quality white resin gazebo that offers elegance and class to enhance any garden or patio area. This 10×10 gazebo is constructed of a tough resin material that is low maintenance. This gazebo will not rot, splinter, rust and never requires painting. This should easily accommodate 2 or 3 double seats easily.
-
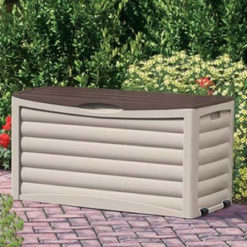
$119.00
Deck Box by Suncast DB8300
Suncast 83 gal. deck box DB8300 is a quality resin storage box perfect for your pool supplies. This 83 gallon storage box is designed to protect your things from the weather and look good doing it. This outdoor storage box will accommodate your outdoor patio cushions or sporting equipment. This resin storage box should take about 5 minutes to assemble without tools.

