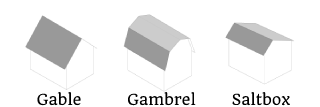-
Sale!
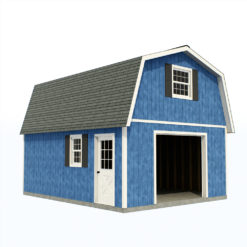
$10,190.00 – $13,598.00
Single car garage with lots of space
Featuring two stories of clearspan space the Jefferson makes for an excellent choice to use as a single car garage, large storage building, or perhaps a workshop. This garage is designed to accommodate either an 9ft. or 8ft. wide garage door. Garage door is not included which allows the homeowner to purchase the style and color of their choice. If you’re considering a workshop or storage building other door types can be installed instead of a garage door. The choice is yours.
Windows not included. This allows you to choose the best type and style suitable for your needs. Shutters can be painted the color of your choice. Paint not included. Add a 9-Lite 32in. door, not included, to provide an additional entry to the interior. This man door can be installed on any of the three walls as desired. Stairs are ‘L’ shaped and can be placed in either of the back wall corners opposite the garage door.
If desired additional windows can be installed during construction. Location is determined by homeowner. Additional framing material may need to be purchased for headers and rough-ins.
Wall construction is 2x4s spaced 16in. o.c. and include pressure treated bottom plates. Trusses are 2×6 spaced 24in. o.c. Building can be constructed on a foundation that meets your requirements. This can be a cement slab, over basement, wood floor, post and beam, etc. Homeowner purchases material to build floor and foundation separately. Check with your local building code requirements to determine what is permissible.
Windows, Garage door and walk-in door not included. Shingles not included. Paint by homeowner.
https://youtu.be/Du0VVfNzheg
Before purchasing shed kit make sure to check if a permit is required in your area. Click for more information on storage shed kits or adding a cupola.
-
Sale!
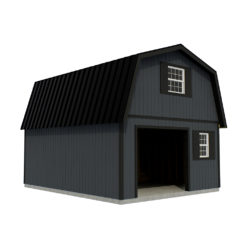
$10,190.00 – $13,598.00
Two story garage or workshop
The Best Barns West Virginia is perfect for a single car garage while offering plenty of room both downstairs and up. Designed as a car garage the West Virginia can be used for a workshop or large amounts of storage. Finish the kit to suit your needs by adding shelving, interior walls, insulation, etc. With 7ft. 1in. of headroom at center of the 2nd floor loft you’ll have plenty of room for more work area or perhaps an office space.
The West Virginia comes with framing for an 8ft. w x 7ft. h garage door opening. During construction the door can be offset left or right of center. Garage door is not included. With so many styles and types of garage doors to choose from the homeowner can select the one that works best for them. Professional installation is recommended.
Windows not included. This allows you to choose the best type and style suitable for your needs. Shutters can be painted the color of your choice. Paint not included. Stairs are ‘L’ shaped and can be placed in either of the back wall corners opposite the garage door.
If desired additional windows and doors can be installed during construction. Location is determined by homeowner. Additional framing material may need to be purchased for headers and rough-ins.
Wall construction is 2x4s spaced 16in. o.c. and include pressure treated bottom plates. Trusses are 2×6 spaced 24in. o.c. Building can be constructed on a foundation that meets your requirements. This can be a cement slab, over basement, wood floor, post and beam, etc. Homeowner purchases material to build floor and foundation separately. Check with your local building code requirements to determine what is permissible.
https://youtu.be/gIeWVITPjFc
Garage door not included. Shingles not included. Paint by homeowner.
Before purchasing shed kit make sure to check if a permit is required in your area. Click for more information on storage shed kits or adding a cupola.
-
Sale!
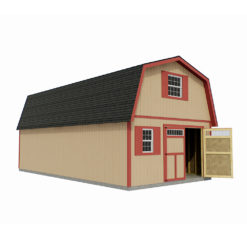
$10,815.00 – $14,223.00
Two story garage or workshop
The Virginia garage kit offers a great amount of space both upstairs and downstairs. Designed as a single car garage the Virginia is also a great choice for use as workshop or if you need a large amount of storage. The interior can be insulated and finished to suit your specific needs. With 7ft. 1in. of headroom at center of the 2nd floor loft you’ll have plenty of room for more work area or perhaps an office space.
Windows not included. This allows you to choose the best type and style suitable for your needs. Stairs are ‘L’ shaped and can be placed in either of the back wall corners opposite the doors. Doors include transom windows and measure 8ft. wide x 7ft. high.
If desired windows and walk-in door can be additionally purchased can be installed during construction. Location is determined by homeowner. Additional framing material may need to be purchased for headers and rough-ins.
Wall construction is 2x4s spaced 16in. o.c. and include pressure treated bottom plates. Trusses are 2×6 spaced 24in. o.c. Building can be constructed on a foundation that meets your requirements. This can be a cement slab, over basement, wood floor, post and beam, etc. Homeowner purchases material to build floor and foundation separately. Check with your local building code requirements to determine what is permissible.
https://youtu.be/2dyRBrQbIUo
Shingles not included. Paint by homeowner.
Before purchasing shed kit make sure to check if a permit is required in your area. Click for more information on storage shed kits or adding a cupola.
-
Sale!
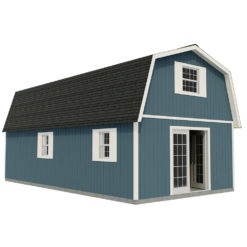
$9,224.00 – $12,973.00
Great building with plenty of space.
The first floor has 7ft. 5in. headroom to bottom of 2×8 floor joists. Loft area has 7ft. 1in. headroom at center of structure. Both floors offer an unobstructed space so to provide the maximum amount of area to utilize as you see fit. During construction you may add interior walls in the locations of your choosing.
The Richmond is sold without doors and windows or stairs so that the homeowner can choose they type, style, quantity and style desired. This allows you to completely customize your new cabin or workshop the way you want it. Order with the optional stair package ( not included ) for access to the second floor or buy the style you desire locally.
https://youtu.be/CrI4WXCdVSE
Shingles not included. Paint by homeowner.
Before purchasing shed kit make sure to check if a permit is required in your area. Click for more information on storage shed kits or adding a cupola.
-
Sale!
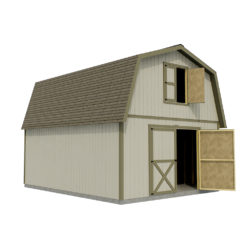
$9,906.00 – $13,655.00
Traditional style DIY barn kit
The Roanoke DIY barn kit provides storage, a great workshop, a barn for your horse, livestock or whatever your needs may be in a large building. This is NOT a pole building. Built with 2×4 construction studs are spaced 16in. o.c. Trusses are 2×6 spaced 24in. o.c.
The first floor has 7ft. 5in. headroom to bottom of 2×8 floor joists. Loft area has 7ft. 1in. headroom at center of structure. Both floors offer an unobstructed space so to provide the maximum amount of area to utilize as you see fit. During construction you may add interior walls in the locations of your choosing.
Because this is a kit that is built by the homeowner you may choose to purchase the type, size and placement of windows or additional entry doors. Order with the optional stair package ( not included ) for access to the second floor or buy they style you desire locally.
https://youtu.be/2Padhl2FJMg
Shingles not included. Paint by homeowner.
Before purchasing shed kit make sure to check if a permit is required in your area. Click for more information on storage shed kits or adding a cupola.

