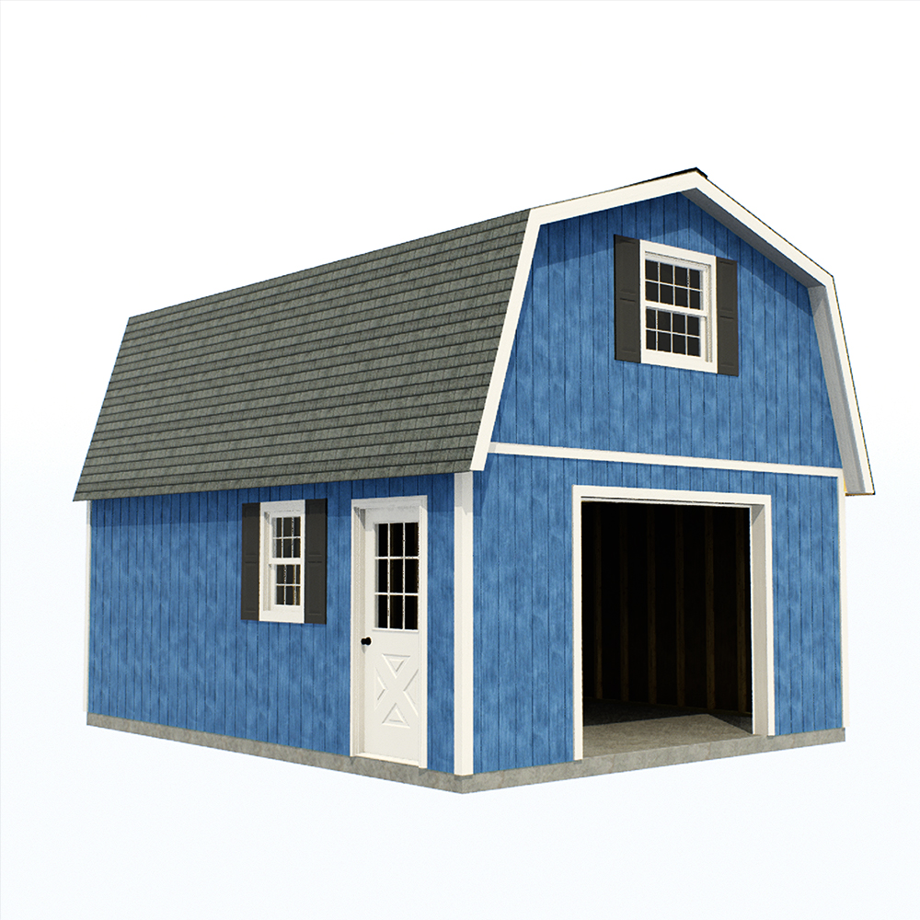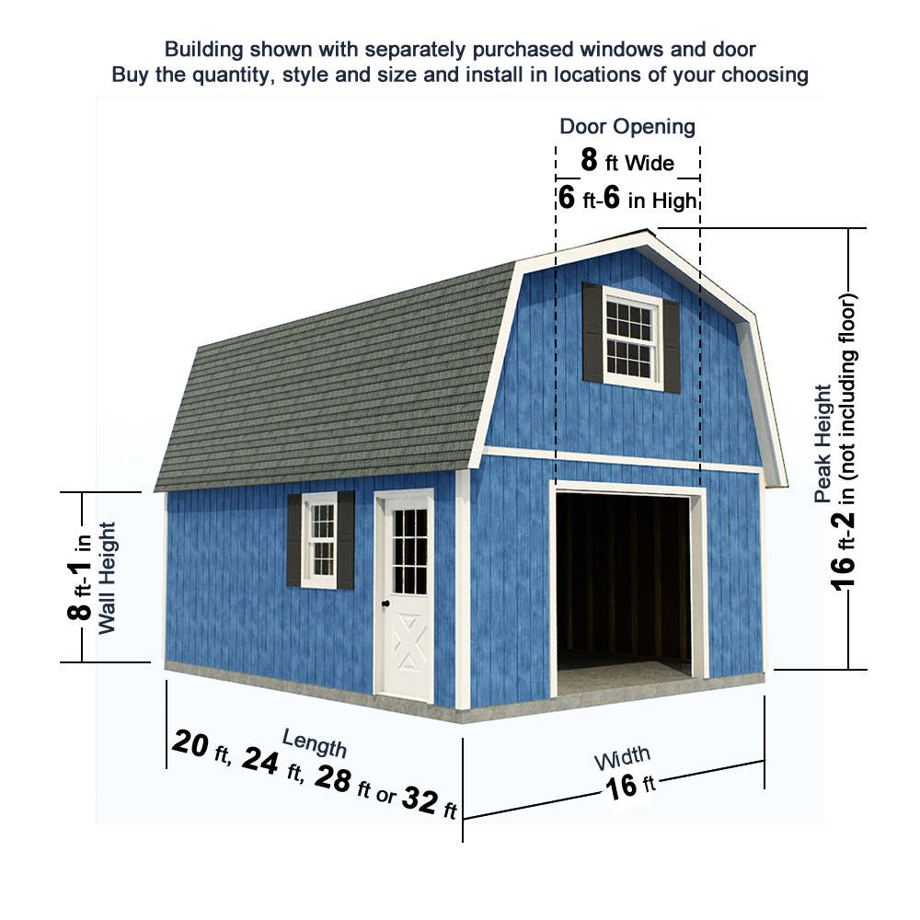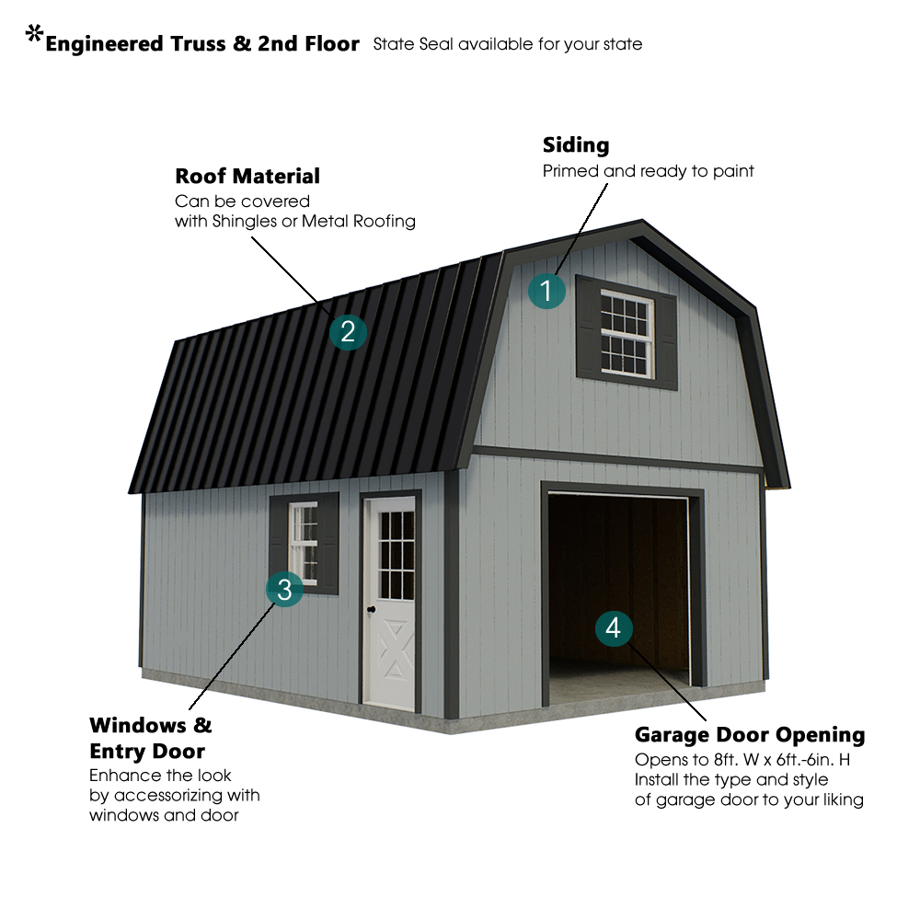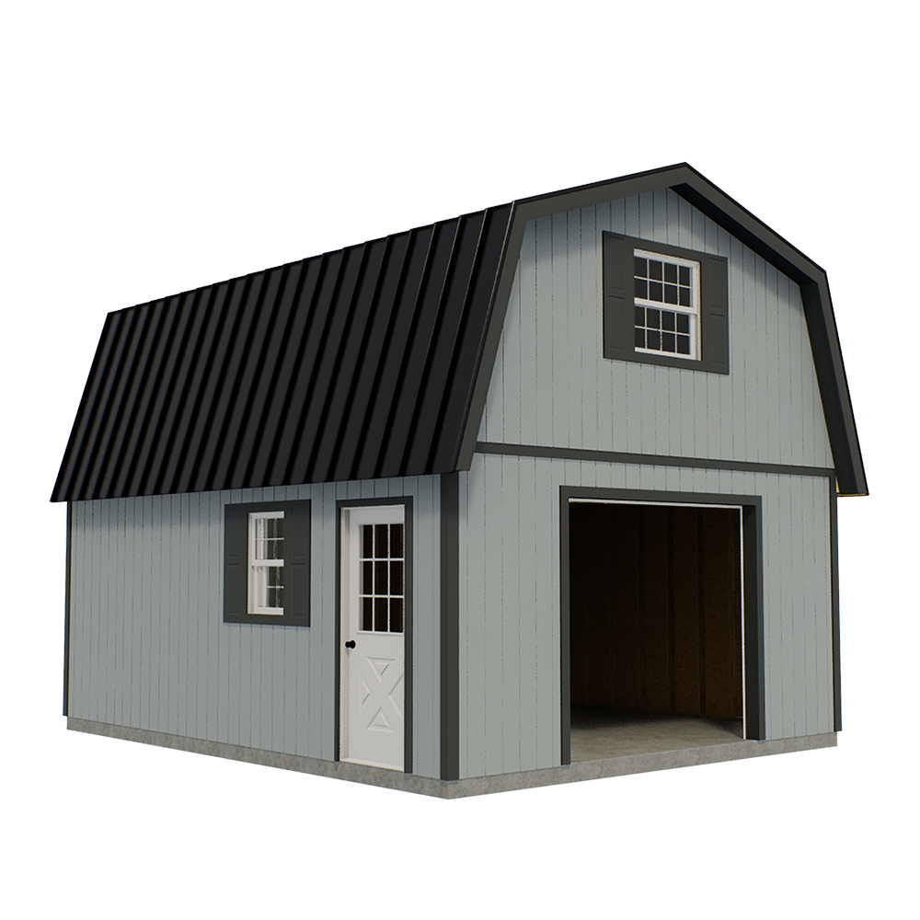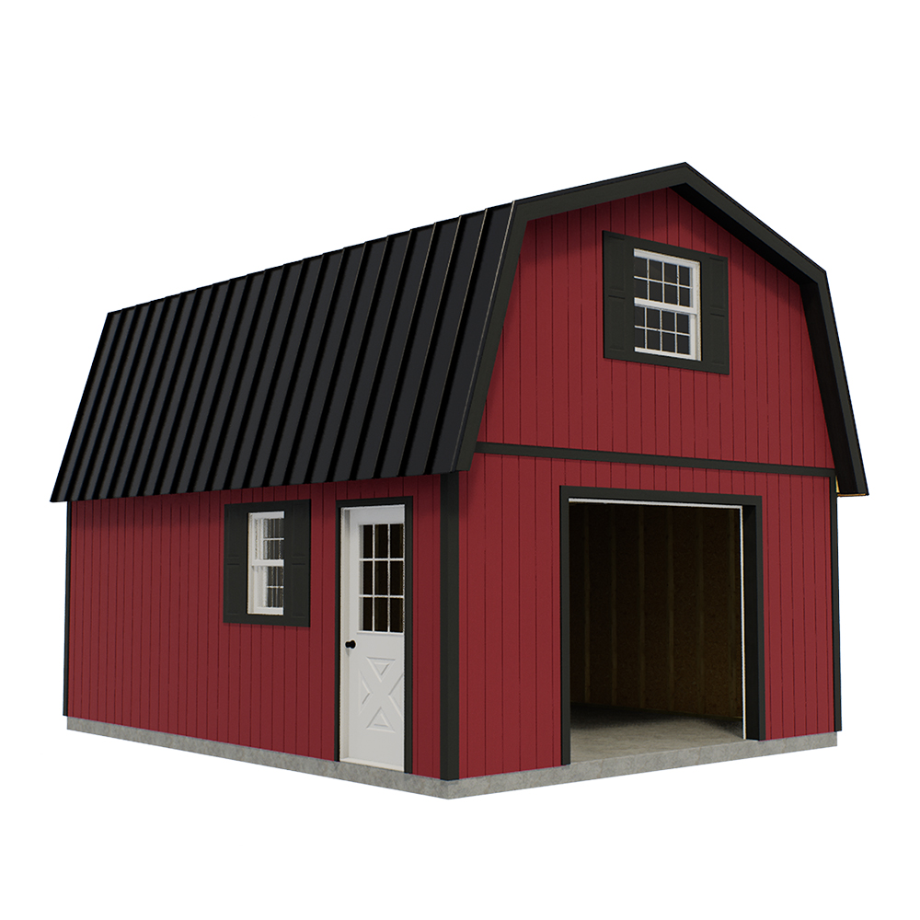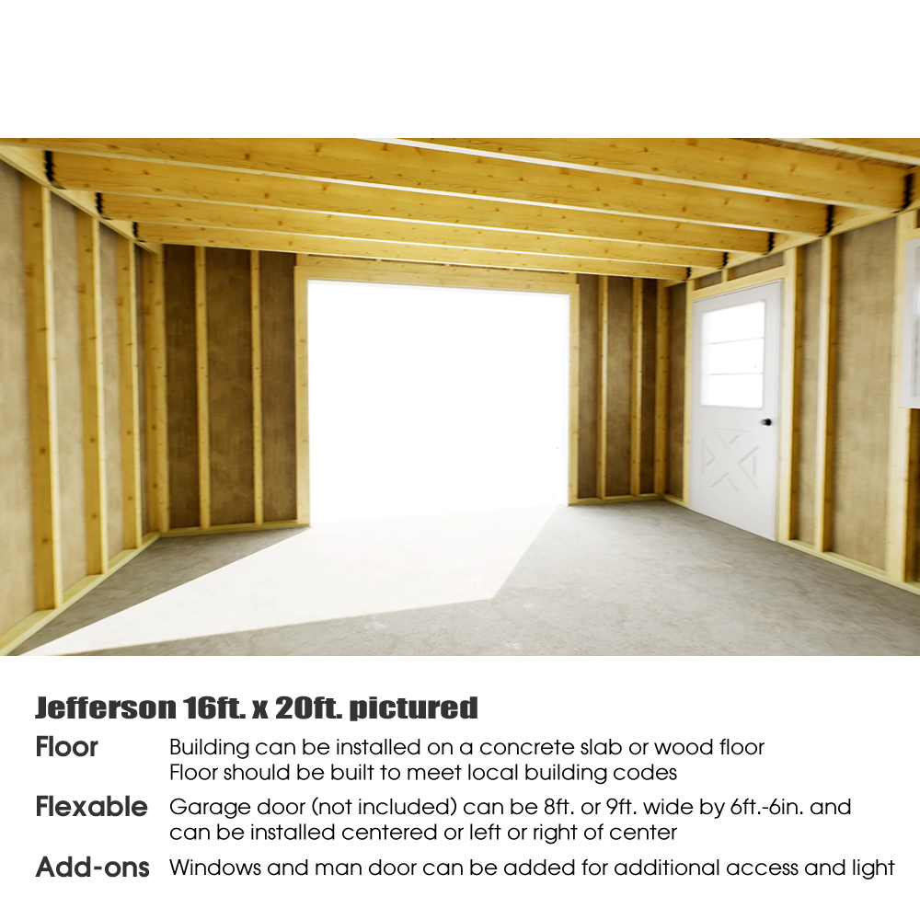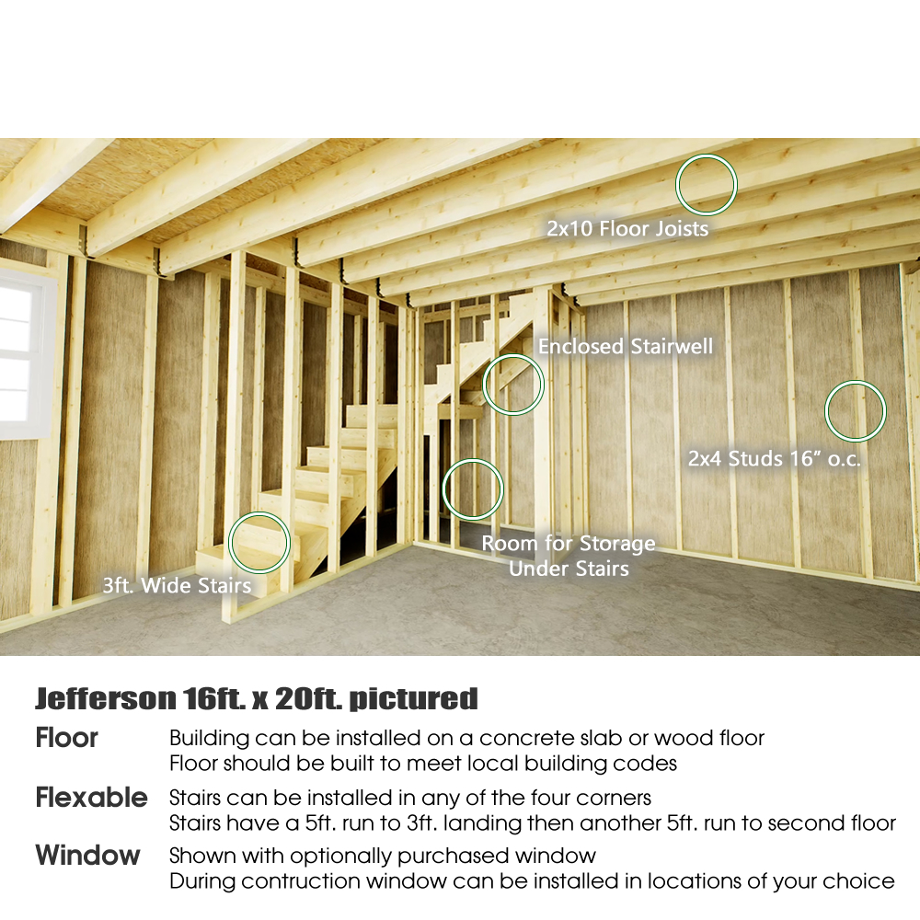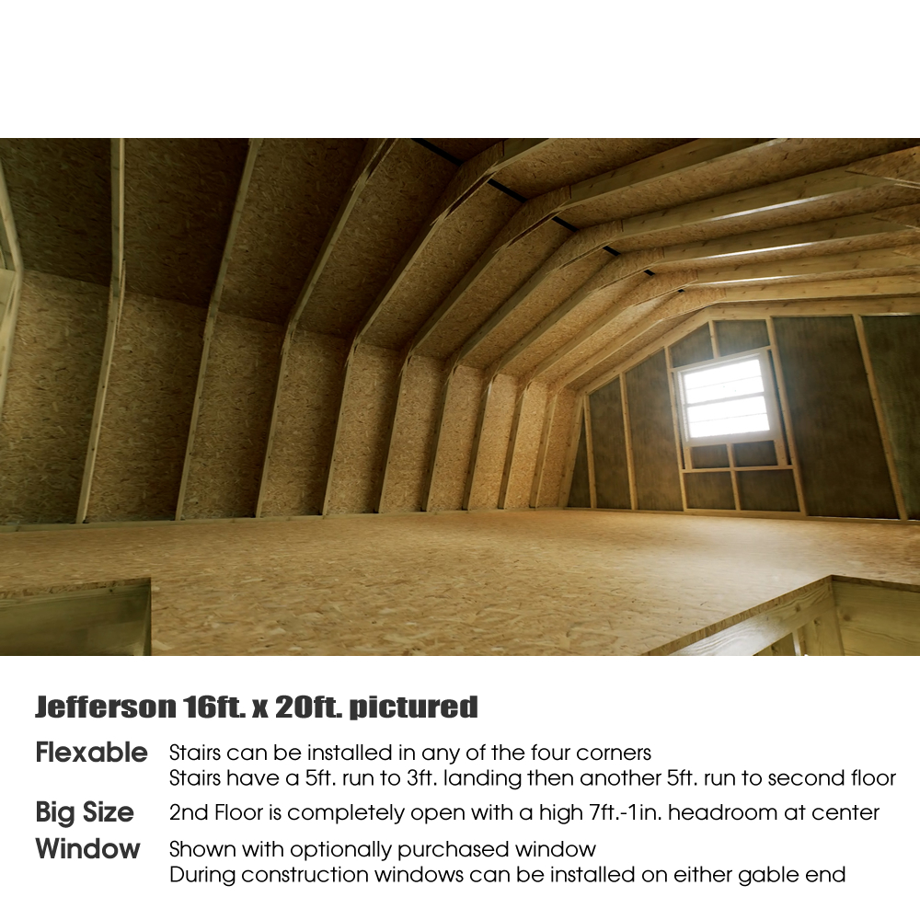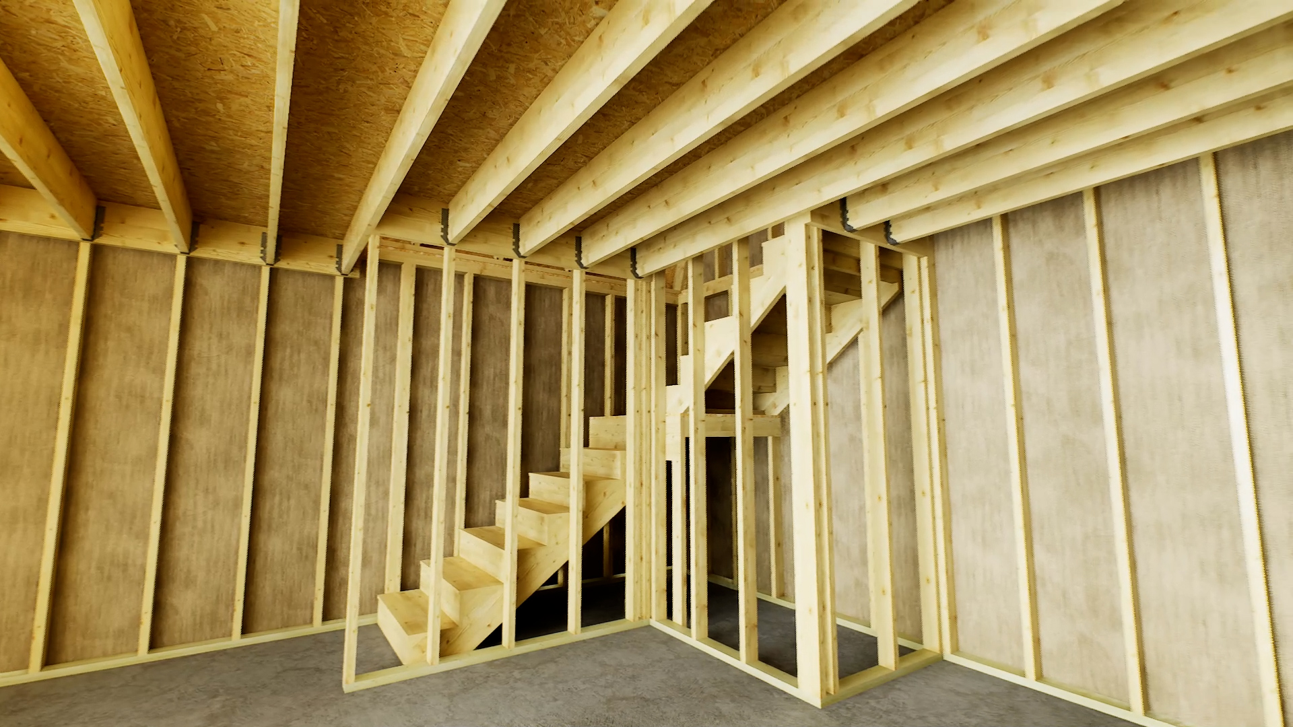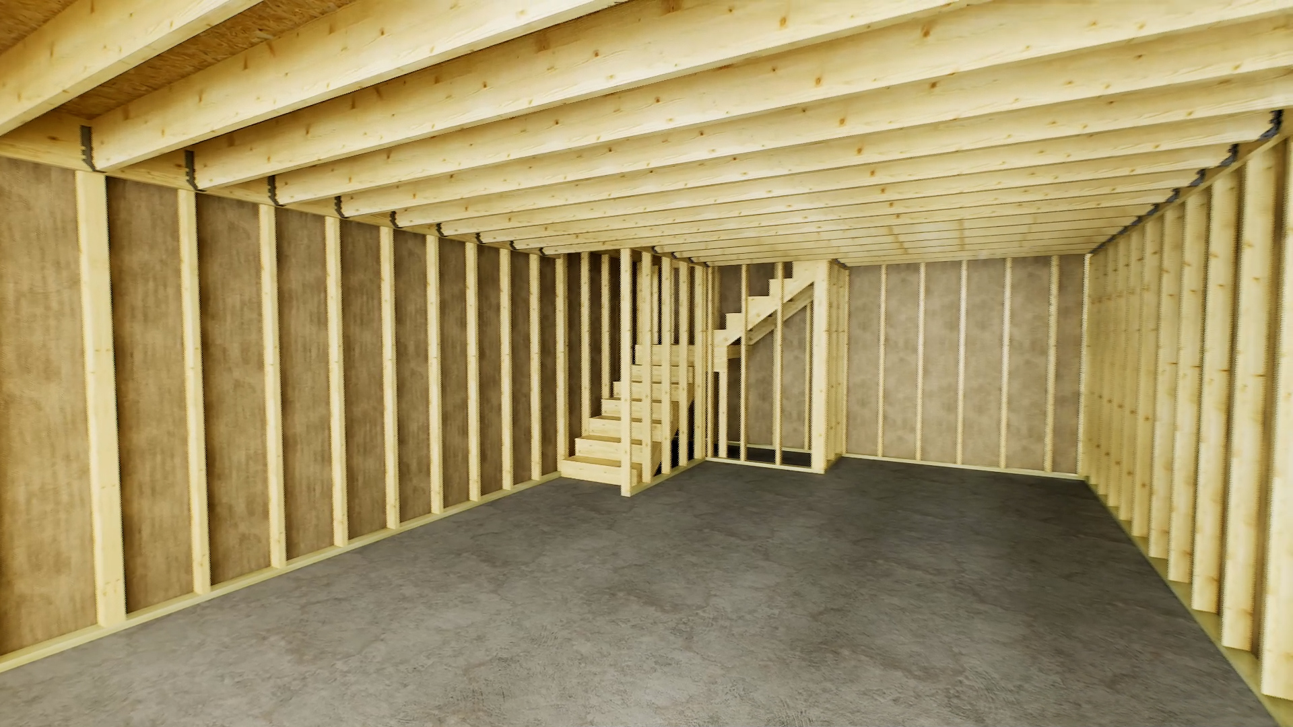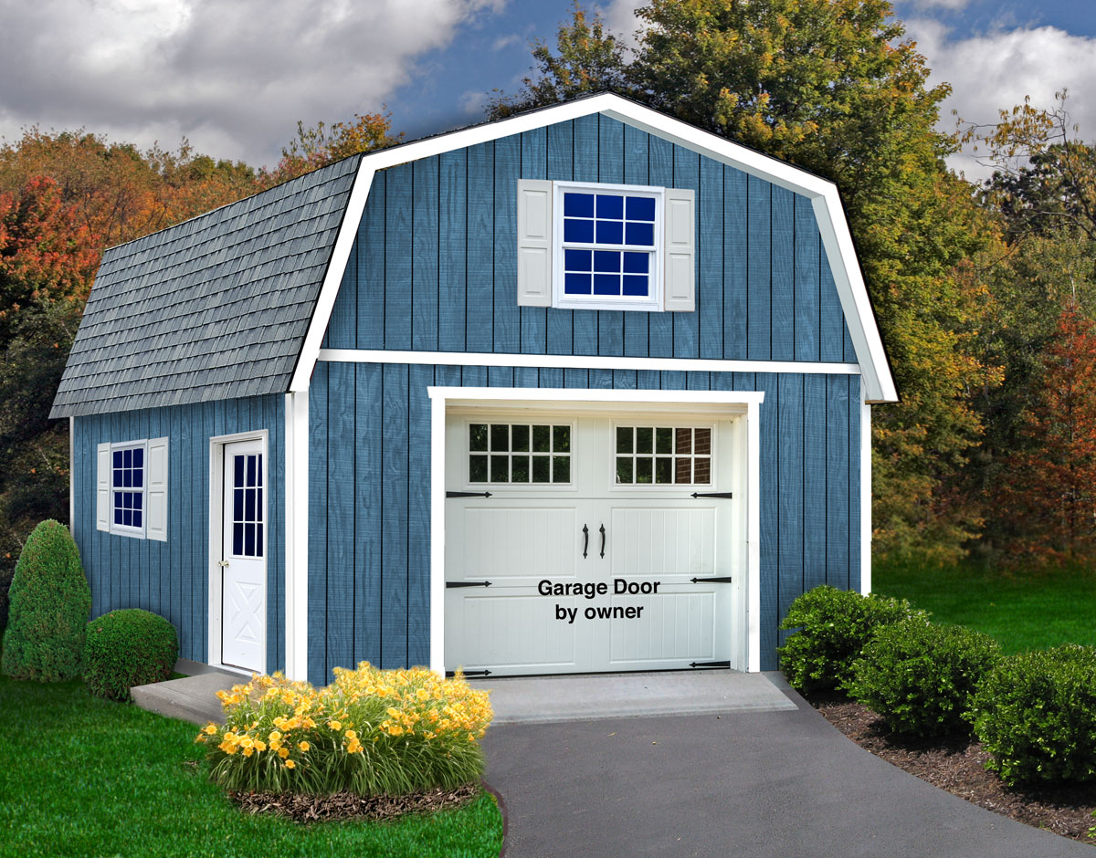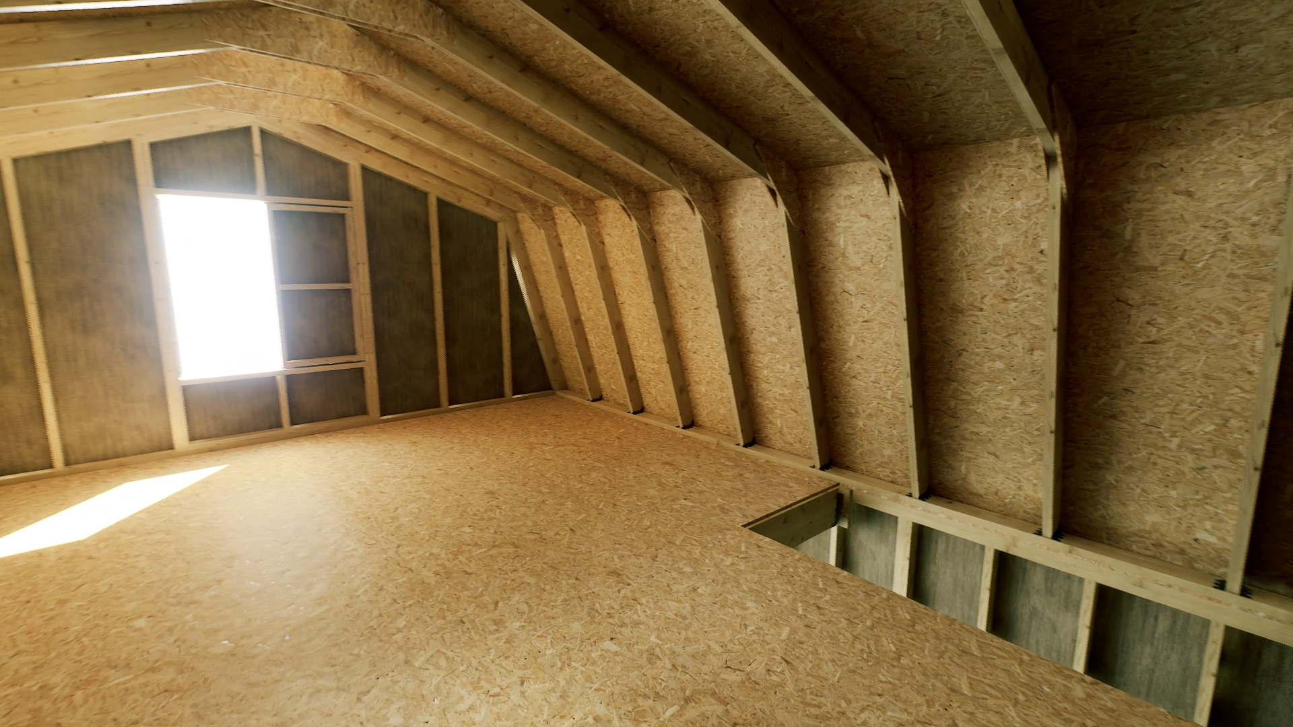Jefferson 16ft. Wide Garage Kit with 2nd Floor
$10,190.00 – $13,598.00
Single car garage with lots of space
Featuring two stories of clearspan space the Jefferson makes for an excellent choice to use as a single car garage, large storage building, or perhaps a workshop. This garage is designed to accommodate either an 9ft. or 8ft. wide garage door. Garage door is not included which allows the homeowner to purchase the style and color of their choice. If you’re considering a workshop or storage building other door types can be installed instead of a garage door. The choice is yours.
Windows not included. This allows you to choose the best type and style suitable for your needs. Shutters can be painted the color of your choice. Paint not included. Add a 9-Lite 32in. door, not included, to provide an additional entry to the interior. This man door can be installed on any of the three walls as desired. Stairs are ‘L’ shaped and can be placed in either of the back wall corners opposite the garage door.
If desired additional windows can be installed during construction. Location is determined by homeowner. Additional framing material may need to be purchased for headers and rough-ins.
Wall construction is 2x4s spaced 16in. o.c. and include pressure treated bottom plates. Trusses are 2×6 spaced 24in. o.c. Building can be constructed on a foundation that meets your requirements. This can be a cement slab, over basement, wood floor, post and beam, etc. Homeowner purchases material to build floor and foundation separately. Check with your local building code requirements to determine what is permissible.
Windows, Garage door and walk-in door not included. Shingles not included. Paint by homeowner.
Before purchasing shed kit make sure to check if a permit is required in your area. Click for more information on storage shed kits or adding a cupola.
Free shipping on orders over $50!
- Satisfaction Guaranteed
- No Hassle Refunds
- Secure Payments
|
Walls are shipped K.D. (knocked down) field assembly required. The wall studs are pre-cut and spaced 16″ on center. Exterior siding is LP (Louisiana Pacific) primed siding. Learn more – click on siding tab above. |
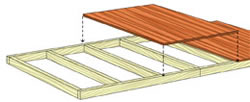
|
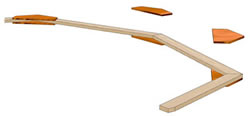
|
2×6 roof trusses are shipped pre-cut for precise field assembly. Engineered to withstand high wind loads of 140 mph max and heavy snow loads of 30 lbs. psf. Trusses provide clear span with a generous 7′ headroom in the center. |
Roof shingles are not included and purchased locally by owner.
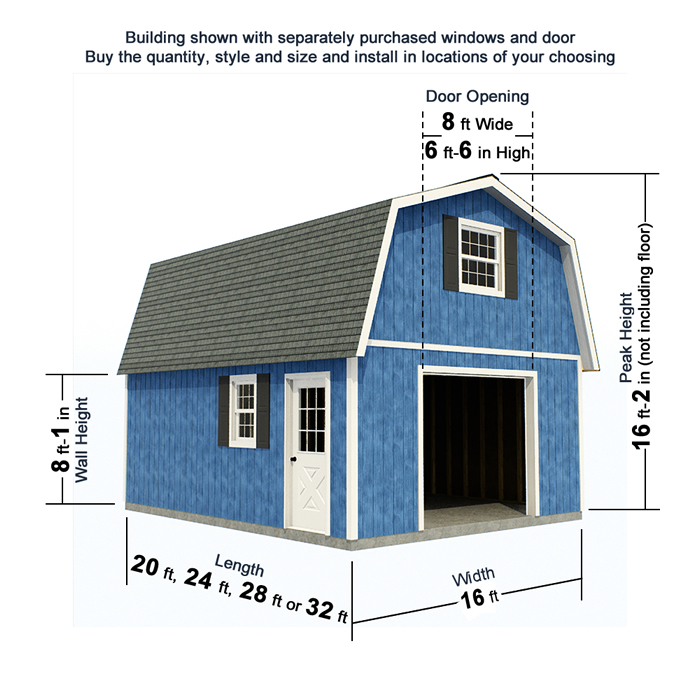
Primed 3/8″ wood siding, with vertical grooves, creates an attractive plank look.
Smart Panel, manufactured by Lousiana-Pacific, creates the visual beauty of real wood with the strength and
durability of an engineered product.
The siding is made from wood strands, pressed into a resin saturated substrate, superior to plywood.
A cedar texture is embossed into the substrate, free from knot holes and patches. Other features include:
- Primed, ready for paint color of your choice. Latex acrylic paint recommended.
- Treated with Composibor (from U.S. Borax) prevents fungal decay and insect damage.
- Backed with a 50 year limited warranty.

Our Jefferson model provides an expansive 2nd level loft floor.
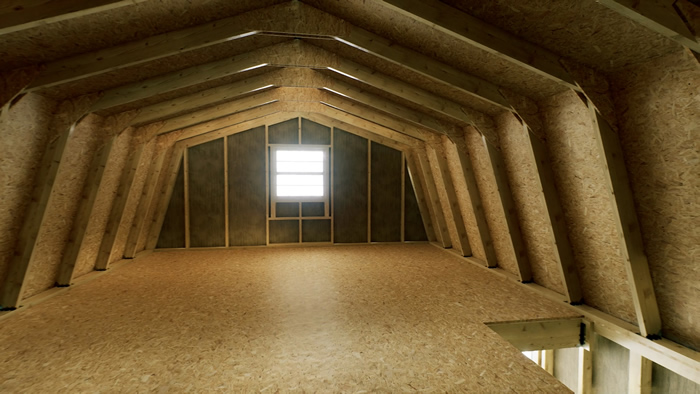
Windows not Included
Purchase windows from your local home center. This allows you to choose the best type and style suitable for your needs.
Garage door not included.
Homeowner purchases an 8ft. x 7ft. garage door separately. This allows you to choose the type and style suitable for your needs. Installation by a professional is recommended.
Stairs Included
The staircase is now enclosed with a second interior wall.
Our custom staircase can be installed along in either corner of the back wall opposite the doors. The upper landing is centered to the roof peak so as to provide maximum headroom when ascending the stairs.
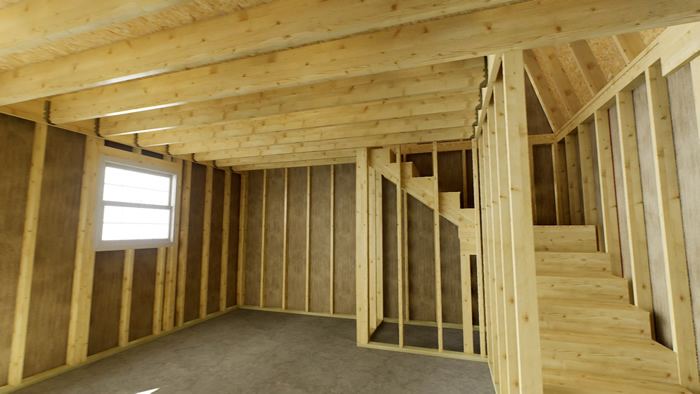
Images show the construction of a 24′ Richmond which is a sister model to the Virginia. Customers intended use is for a vacation home. Majority of work was done by husband and wife.
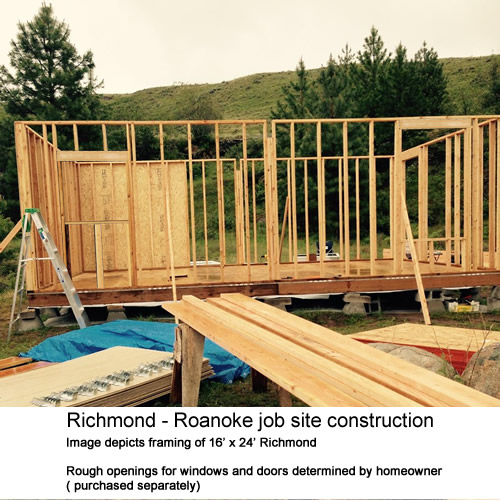
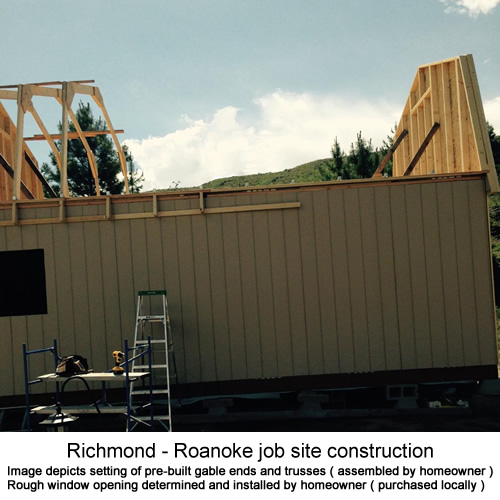
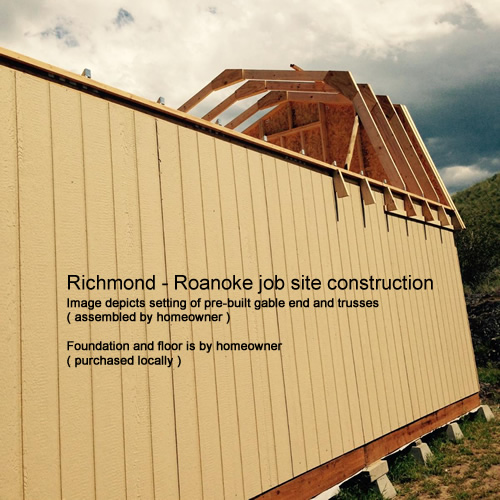
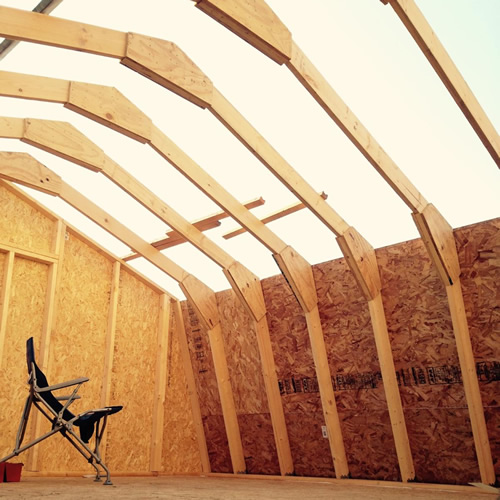
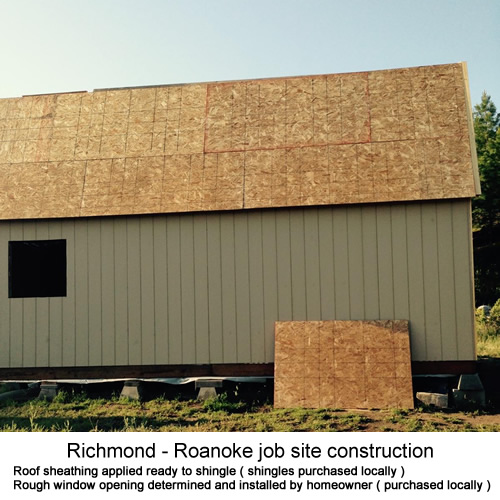
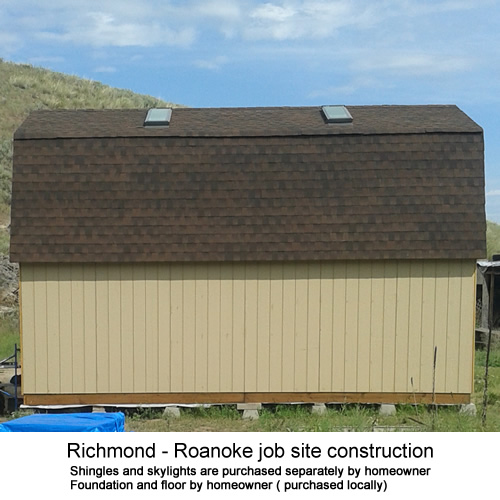
To view these documents you will need Adobe Reader.
You can download this here:

Adobe Reader
Below is information that your local permiting office may need prior to construction.
Please check with the permit office before purchasing.

